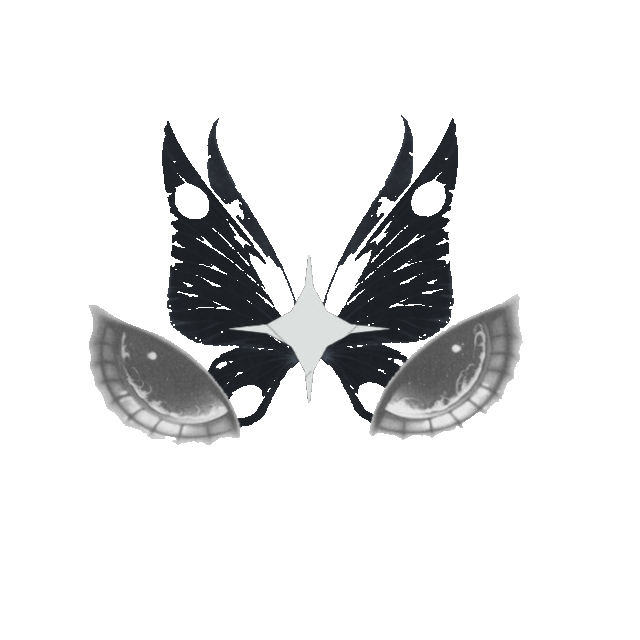For me, Spatial design, is more than just the physical qualities of a space, its about the relationship between external factors and our internal bodies.
I plan to create homes for one to self express and self discover.
Technical Skills
ArchiCad
Enscape
Sketchup
Adobe Photoshop
3-D Visualisation
Rendering
Transferrable Skills
Conceptual Thinking
Critical Listening
Team Work
Leadership
Creative Direction
Communication
Akoma Anansi
(Harmony & Wisdom)
Creating a space and time for mindfulness and introspection within the home. This home was specifically designed around the movement of the sun, taking inspiration from architects and designers such as Tadao Ando, Arata Isozaki, John Pawsons and Louis Kahn. Akoma Anansi is designed to unfold the qualities of the unseen; to have the residents think about the flow/ balance between light and shadow.
Akoma has many spiritual lessons and teachings embedded into the house. The Sanctuary on the top floor is for meditation, this is the only space within the house designed to put a spatial impression upon the residents. Making them change their behaviour once they enter the space; synchronising their senses to create a spatial vibration on their internal bodies.
Observatory
A Conceptual Residential Project
The foundations of this space centre around spirituality, nature and spatial perception. A conceptual idea to see the movement of light through a house that has a central courtyard, this was a conceptual idea that had no ending in mind; something i will be able to work on and sharpen my rendering and design skills on. [Started during the Covid pandemic]
Jude
A conceptual idea that a client asked me to put together, this house was first for a large family but during the creation of the space, I saw that there were a lot more possibilities. This space is also heavily conceptual and unfinished. This project was created on ArchiCad and rendered on Enscape.
Church Rebuild Project
This was a project called "Adapt, Improve & Reuse" I was given in my 2nd year of university. We had to use St Martins Church in Norwich as our existing building. I chose to turn the space into an toured interactive exhibition centred around the human senses. I chose to concentrate on the main 5 senses : Sight, Smell, Taste, Touch and Hearing but I also wanted to challenge the theory of their only being 5 senses, I added a 6th sense- Perception of space. The exhibitions are all slight variations of existing exhibitions from all around the world from designers: Olafur Eliasson, Linda Tegg, Ron Muek, Teamlab, Zane Miller and Cantoni Crescenti.
Penthouse Project
This was my first Interior Design project done at the end of my first year of University. Where we designed a top floor penthouse for a selective client, this space was rendered using Photoshop and ArchiCad.
© OBI PSALMS 2021












































